Palo Alto 1
Remodel
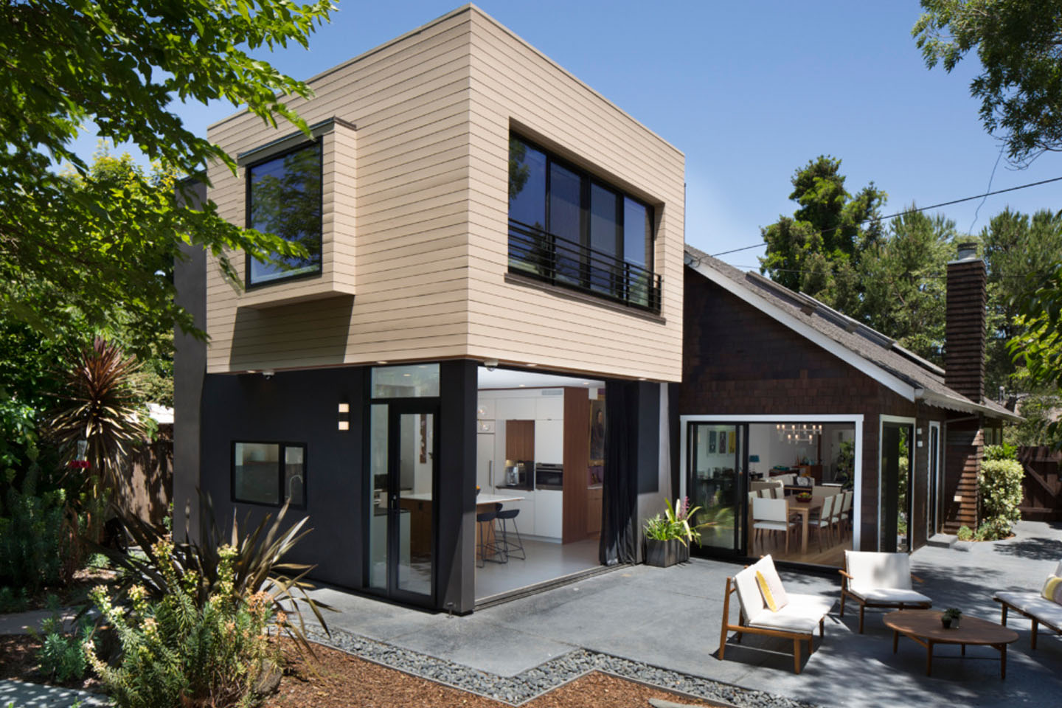
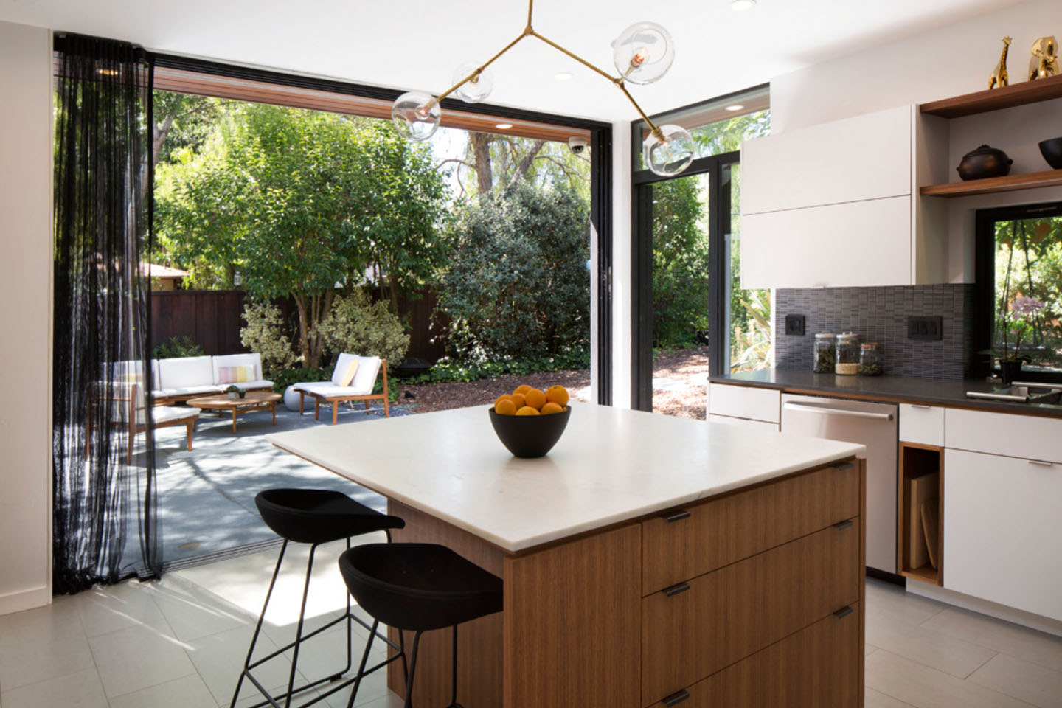
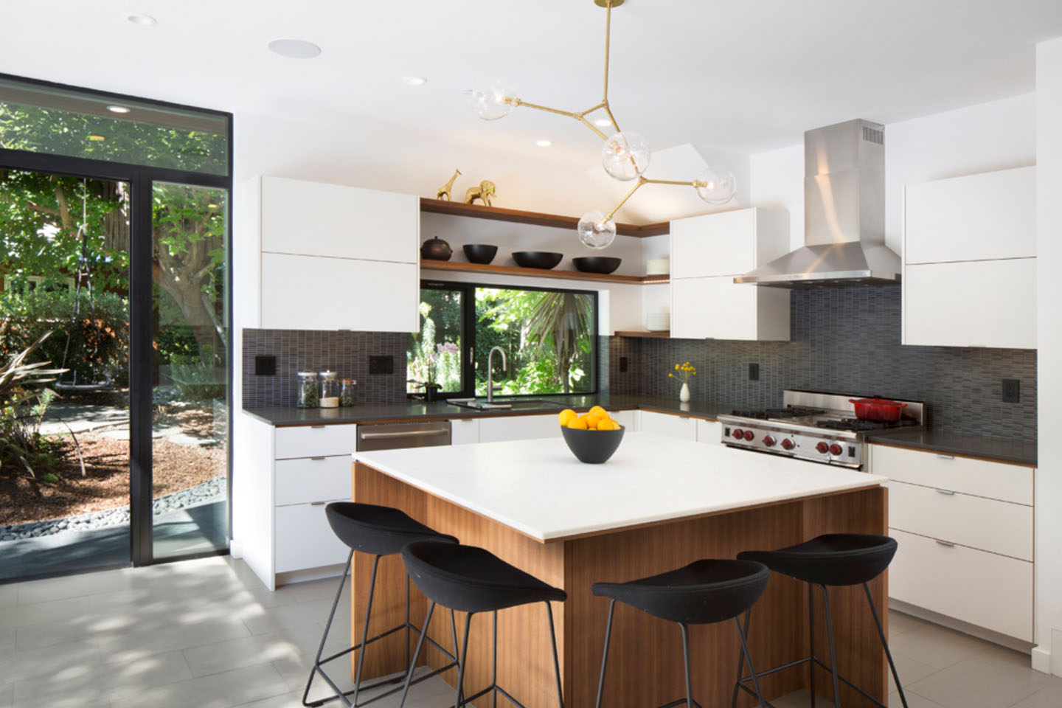
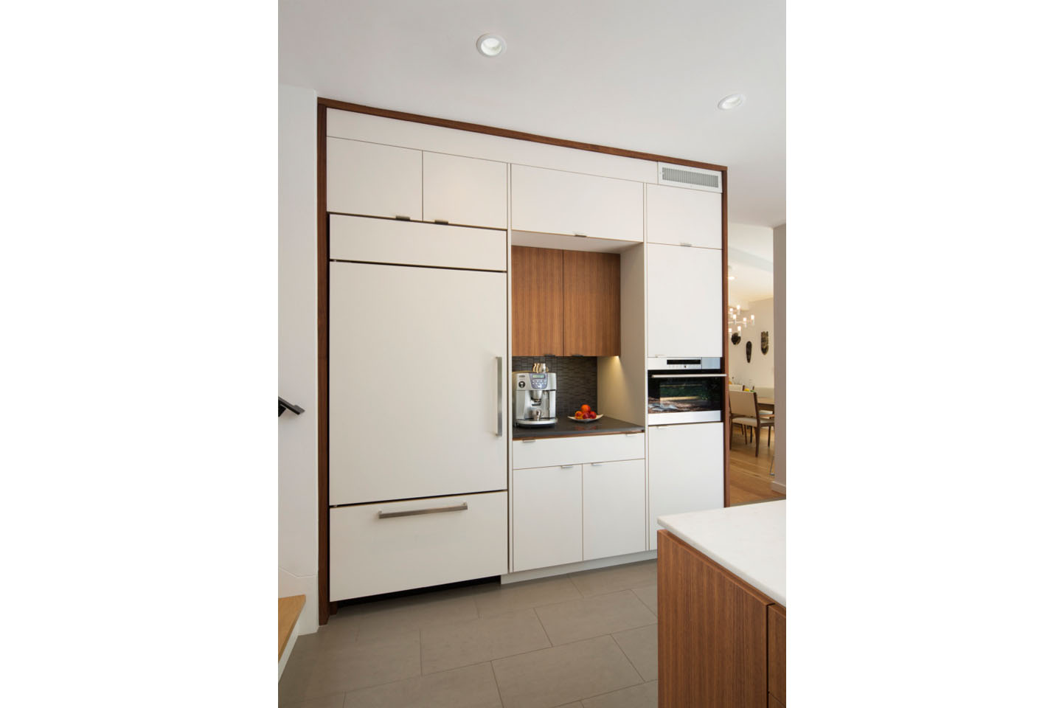
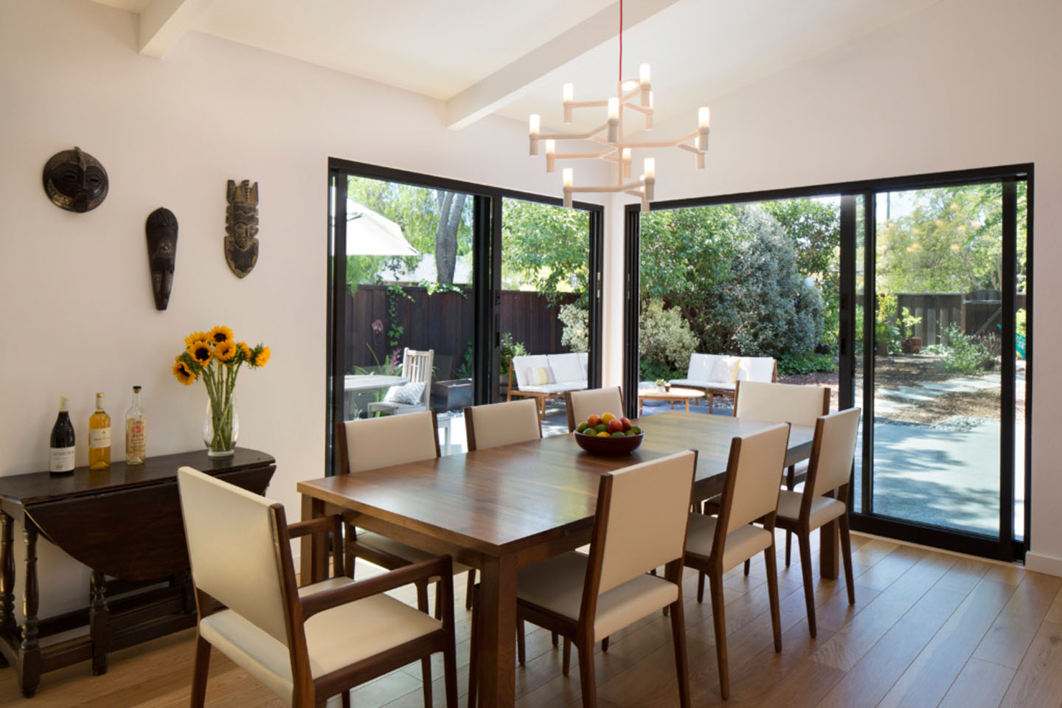
FIRM_Ana Williamson Architect
ROLE_Designer
PHOTOS_Ana Williamson Architect
This project was a remodel and addition of an existing one-story ranch house. The clients came to us looking for a modern intervention to more closely suit their lifestyle. The design challenge was to reconfigure both the living and dining rooms to have views and access to the outside. In addition, we were asked to design a second story utility room to serve a multitude of functions. The result is a compact core of dining, eating, and play that all have connections and views towards the outdoors.




