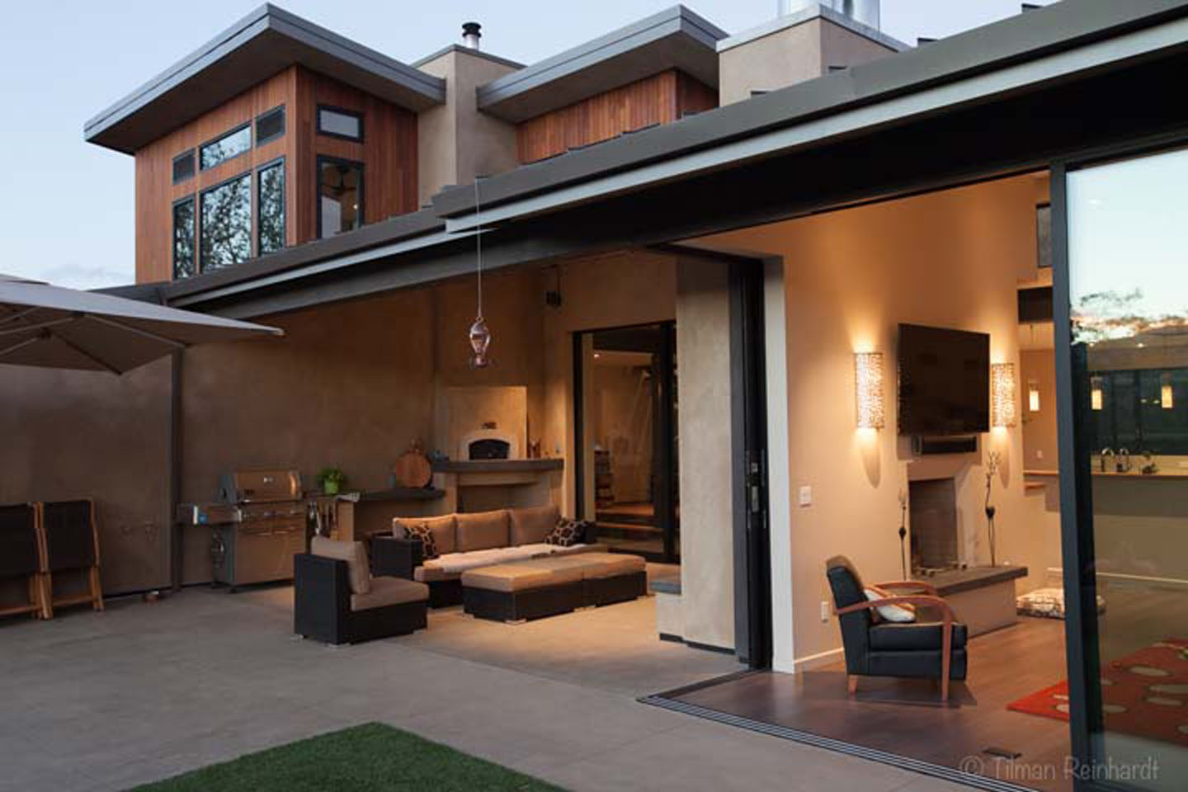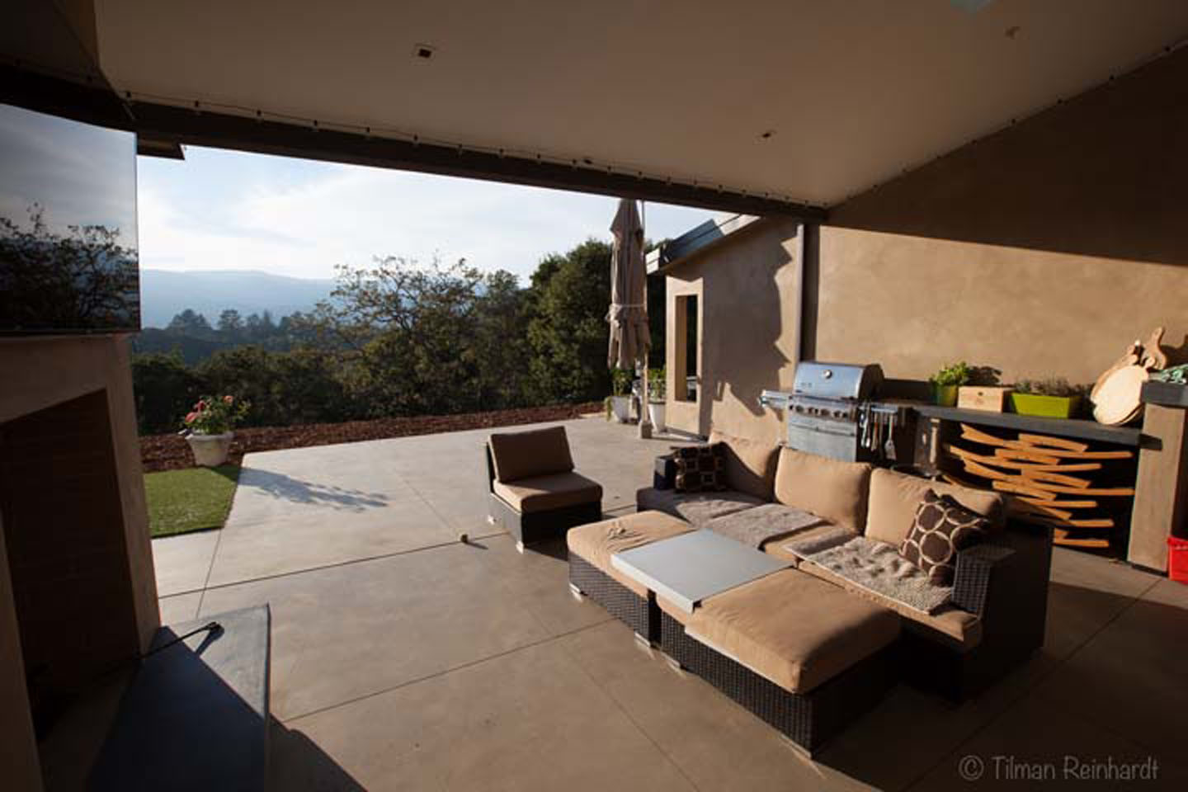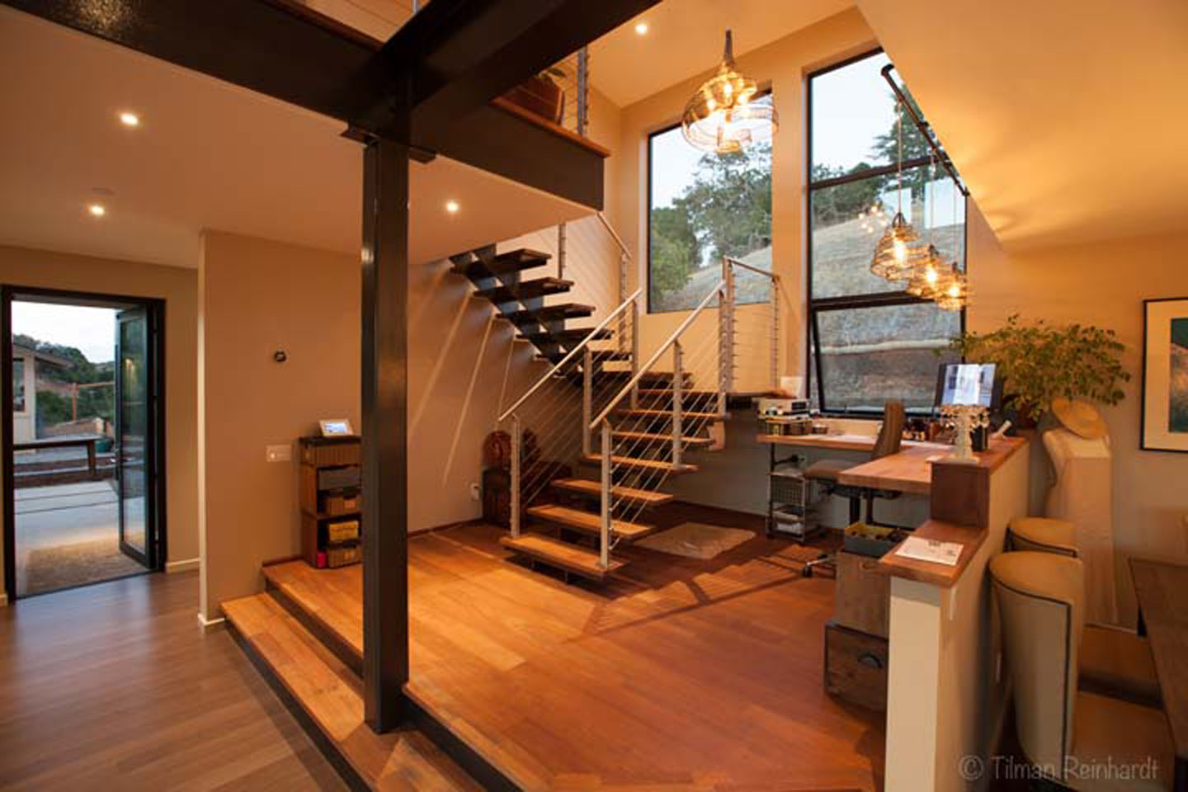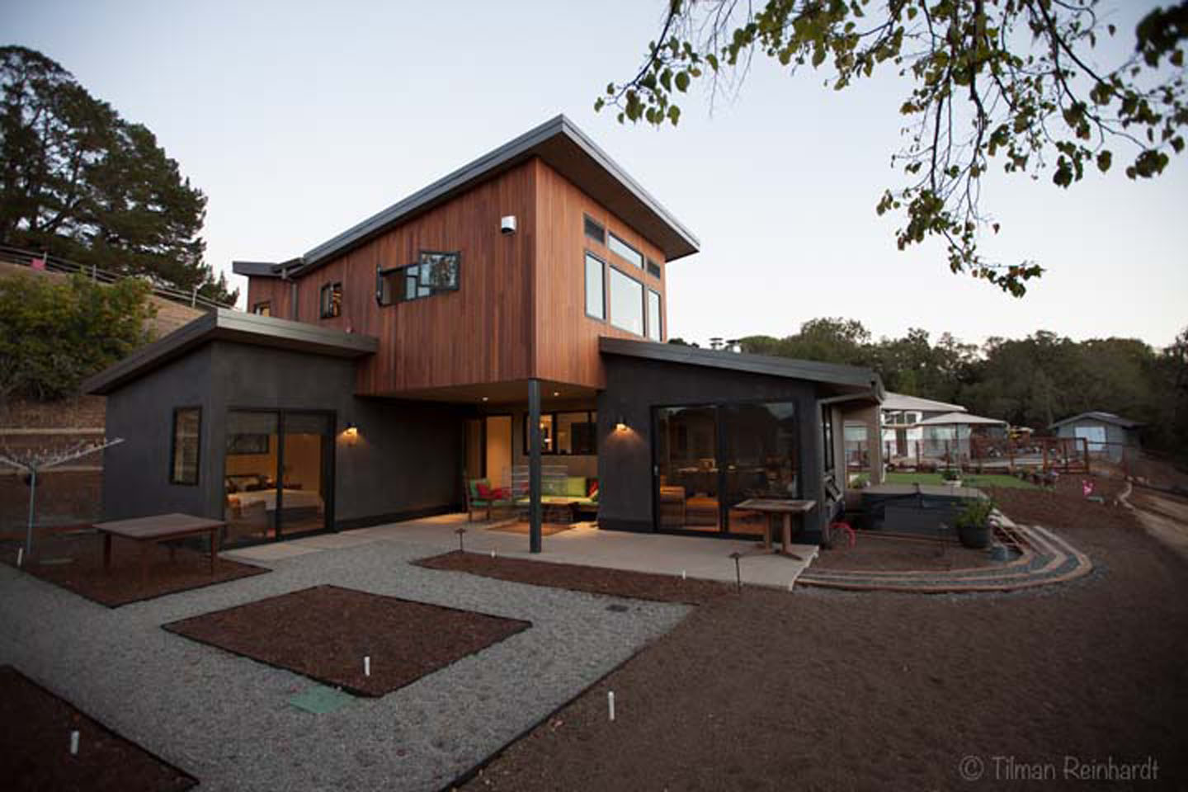Portola Valley
New Build





FIRM_Ana Williamson Architect
ROLE_Designer
PHOTOS_Client
This project included a new home and the remodel of an existing guest house and work barn. The clients came to us, understandably, expressing a strong desire to express and celebrate the panoramic views of the site. The design of the home featured a number of indoor-outdoor spaces that could be completely opened up depending on weather and time of year. The result is a home that blurs what is inside and outside all while keeping the views to the outdoors as the primary focus.




